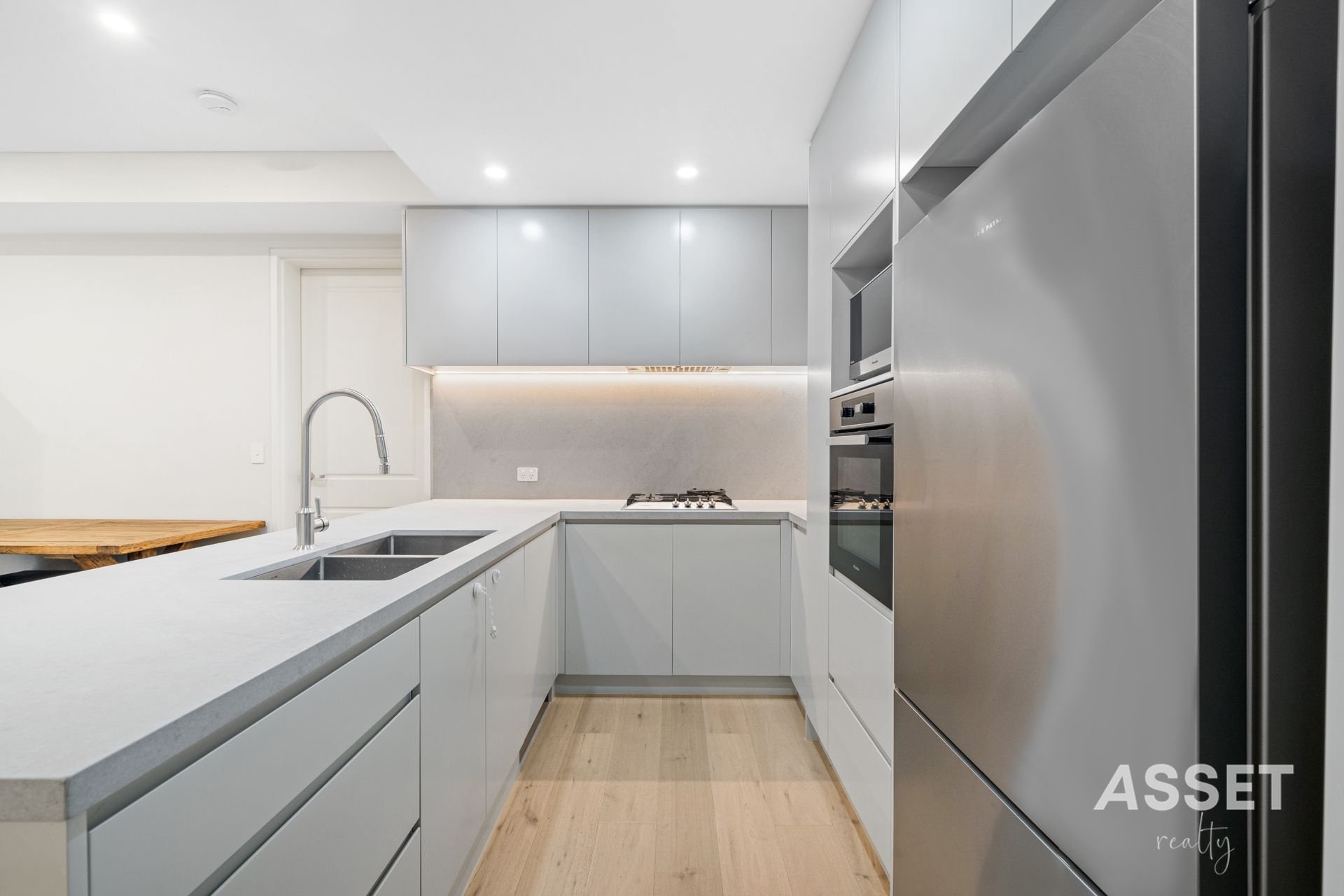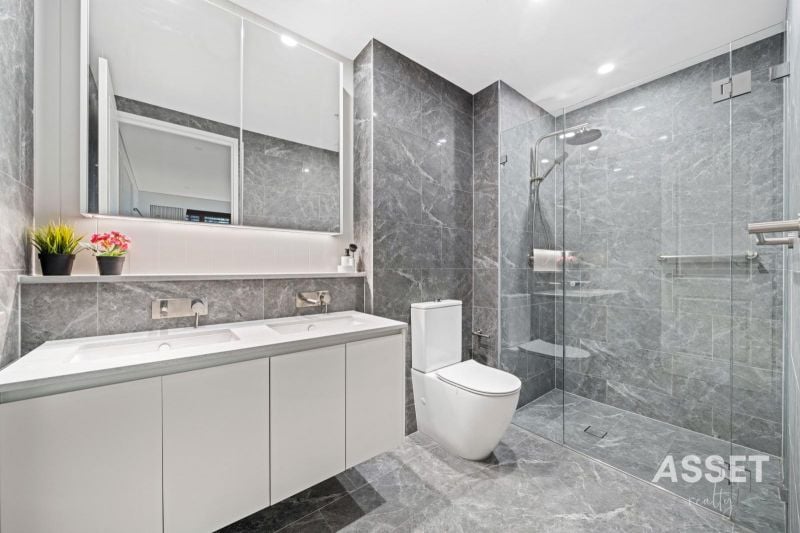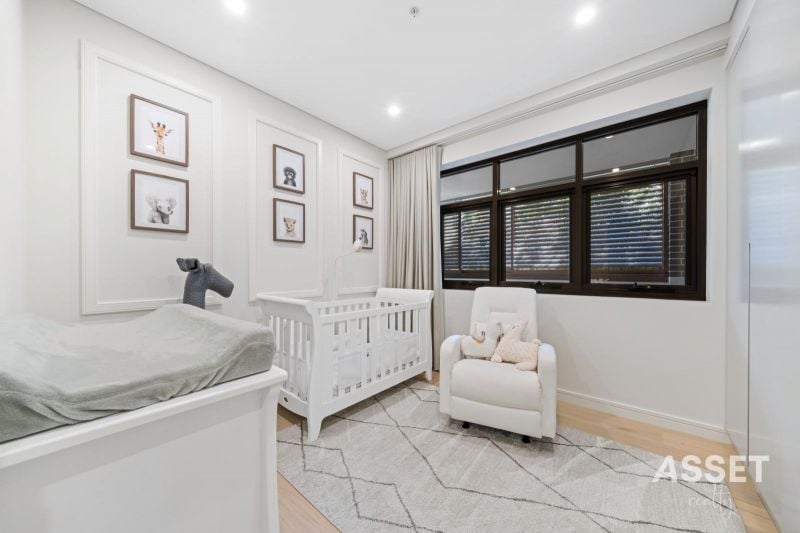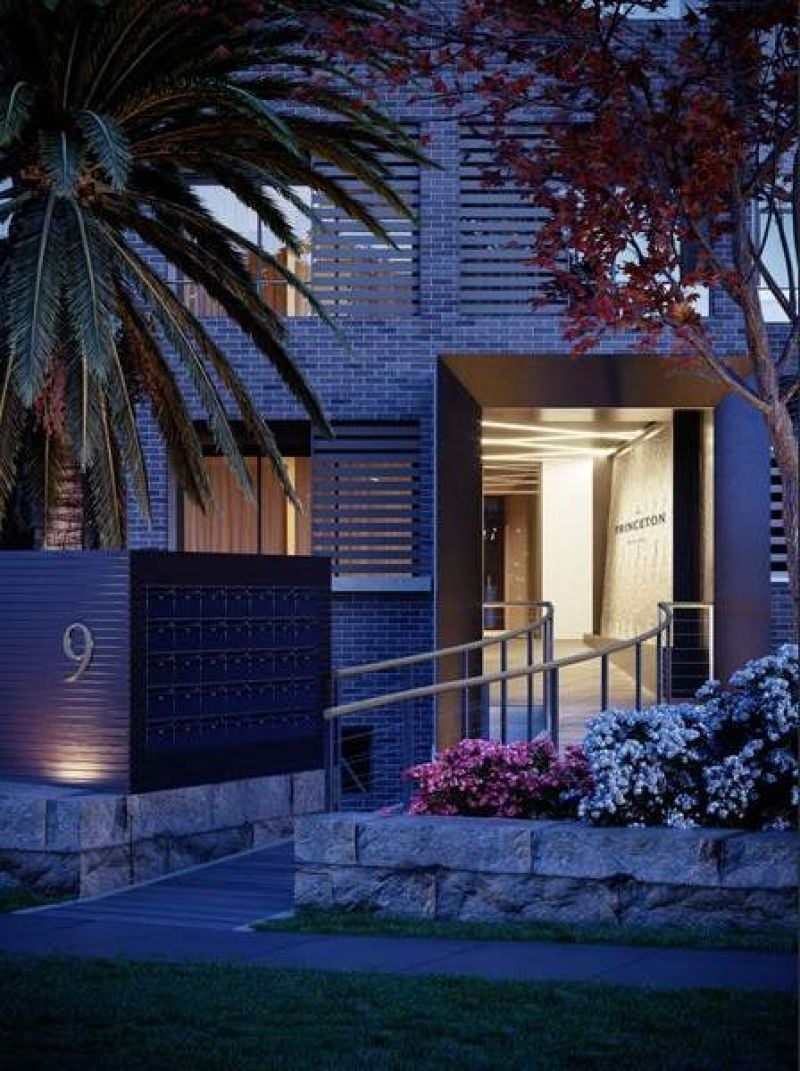204/9 Lorne Avenue, Killara
Spacious and Sophisticated 3 Bedroom Apartment - Minutes Walk to Rail
This generous well appointed three bedroom residence is part of a boutique block of only 32 luxury apartments in the 'Princeton' development. The building and grounds are maintained to high standards. As you arrive you are greeted by a gentle, cascading water feature. Experience a balance of lush greenery and pure luxury from the moment you arrive at The 'Princeton'. This ultimate sanctuary offers truly exceptional lifestyle living, the most luxurious building on the Upper North Shore and positioned in a blue-ribbon east side location within a short walk to rail, overlooking Regimental Park, moments to Killara Golf Club, Village shops, leading schools and within the Killara High School catchment area.
This apartment delivers premium living at it's finest!
- 3 spacious bedrooms, main with ensuite bathroom and walk-in robe
- Spacious living area flowing to spacious enclosed balcony
- Fully integrated kitchen with stone bench tops with stainless steel Miele appliances and lots of cupboard/pantry space
- 2 bathrooms
- Large internal laundry
- Herringbone oak parquetry flooring throughout
- 2 balconies
- 2 security parking and lift access (2 lifts), shared car wash space in the basement
- Reverse cycle air conditioning, video intercom, 3 tv wall units all with wall internet connections
- Designed by Giles Tribe Architects, with interiors completed by award winning Woods Bagot
- Designed for downsizers in mind
- Prestige East side location
Disclaimer: Asset Realty believes that this information is correct but does not warrant or guarantee the accuracy of the information. Certain information has been obtained from external sources and has not been independently verified. You should make your own enquiries and check the information.
This apartment delivers premium living at it's finest!
- 3 spacious bedrooms, main with ensuite bathroom and walk-in robe
- Spacious living area flowing to spacious enclosed balcony
- Fully integrated kitchen with stone bench tops with stainless steel Miele appliances and lots of cupboard/pantry space
- 2 bathrooms
- Large internal laundry
- Herringbone oak parquetry flooring throughout
- 2 balconies
- 2 security parking and lift access (2 lifts), shared car wash space in the basement
- Reverse cycle air conditioning, video intercom, 3 tv wall units all with wall internet connections
- Designed by Giles Tribe Architects, with interiors completed by award winning Woods Bagot
- Designed for downsizers in mind
- Prestige East side location
Disclaimer: Asset Realty believes that this information is correct but does not warrant or guarantee the accuracy of the information. Certain information has been obtained from external sources and has not been independently verified. You should make your own enquiries and check the information.










